Easy access commercial vertical platform lift manufacturer
- Model
- THWL
- Lift height
- Max. 12m
- Load capacity
- 400kg
- Platform size
- 1400x1000mm or custom
- Power supply
- AC110V 220v 380v or custom
- Brand
- Tuhe
Description
The commercial vertical platform lift shall be suitable for wheelchair users and people with mobility disabilities. commercial vertical platform lift installed in homes or public buildings must be wheelchair elevators.
Commercial vertical platform lift design refers to the use of modern science and technology to build and create an environment that can provide safe space for the majority of disabled people, and can easily use the surrounding equipment, create an equal environment and provide convenient services. Wheelchair lift design is a developing design concept, which includes architecture, public facilities, road traffic, environment, logo, network information, urban planning and products. It solves the most representative practical problems in real life and provides great convenience for the life of the disabled or people with inconvenient actions. The objects of wheelchair lift design include different groups, and then determine the design principles and design requirements according to the objects, and finally design the corresponding products, auxiliary devices and spaces.
Design principles of commercial vertical platform lift:
Safety principle: on the basis of ensuring operation safety, the design can effectively avoid wrong or careless operation
Principle of applicability: on the premise of ensuring safety, correct and comfortable operation is the demand of most users to achieve the harmonious coexistence of people, elevator and environment. Important information can not appear in multiple ways, such as overload alarm prompt and anti pressure contact plate at the bottom. There should be special design for special groups, such as handrail design
Principle of ease of use:
The wheelchair lift enables users to use the elevator simply and easily.The arrangement of vertical platform lift design elements must comply with the requirements of ergonomics and visual characteristics; According to the importance of the information, the information shall be provided to the user in turn. For example, the floor selection button and switch button of the elevator shall be clearly separated to attract the user’s attention
The design of commercial vertical platfrm lift is mainly aimed at the parts that users can touch, mainly including elevator waiting hall and elevator car. When there are only dual-purpose elevators for people and goods, the use of elevators by the disabled and the elderly should be considered.
The setting of commercial vertical platform lift is the key to solve the barrier free vertical traffic of medical buildings. The eleators used in new buildings must be designed in place, and at least one barrier free elevator must be guaranteed.
The coordination between basic functions and auxiliary functions shall be considered in the design of barrier free elevator. The auxiliary functions shall be designed on the premise of ensuring the basic functions of elevator, and the increase of auxiliary functions shall not become the burden or influence of basic functions.
In short, the elements of basic functions and auxiliary functions should be coordinated and unified, mainly including modeling, color, structure, materials, processing technology and other elements.
Design of Comercial vertical platform lift for the disabled
The main carrier of material function is structure, and the material function of product is realized through many collections of structure. The elevator car structure is usually square. For wheelchair lift elevator, the design of car size should be more reasonable. For the design of each component of the elevator car, it is necessary to consider the position, button arrangement, height and other factors of each component. The control button and layer selection button shall be clearly visible and clearly different from the wall or other decorations. The analysis of elevator form elements is closely related to use safety and aesthetics. Handling the relationship between form elements and functions can provide convenience for users, such as using circular or rounded buttons,
The contact area of the button shall be large, the force shall be small and the operation shall be convenient.
The car design requirements of wheelchair elevator are as follows: the clear width after the elevator door is opened shall not be less than 0.80M; The car depth shall not be less than 1.40M and the width shall not be less than 1.10M; Handrails on the front and side of the car shall be set at a height of 0.80 ~ 0.85m from the car bottom; The layer selection button with Braille set on the side of the car shall be set at a height of 0.90 ~ 1.10M from the car bottom;
The car of commercial verical platform lift can adopt fully enclosed car, semi enclosed car, or customized cars of different heights. No matter what style of car, you can easily set the entrance and exit. You can choose 90 degree entrance and exit, or more than 180 three sides entrance and exit, so as to comprehensively consider your use environment and differences and provide convenience to a greater extent
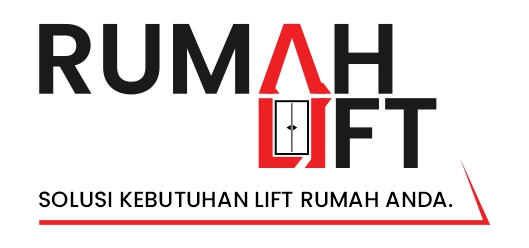
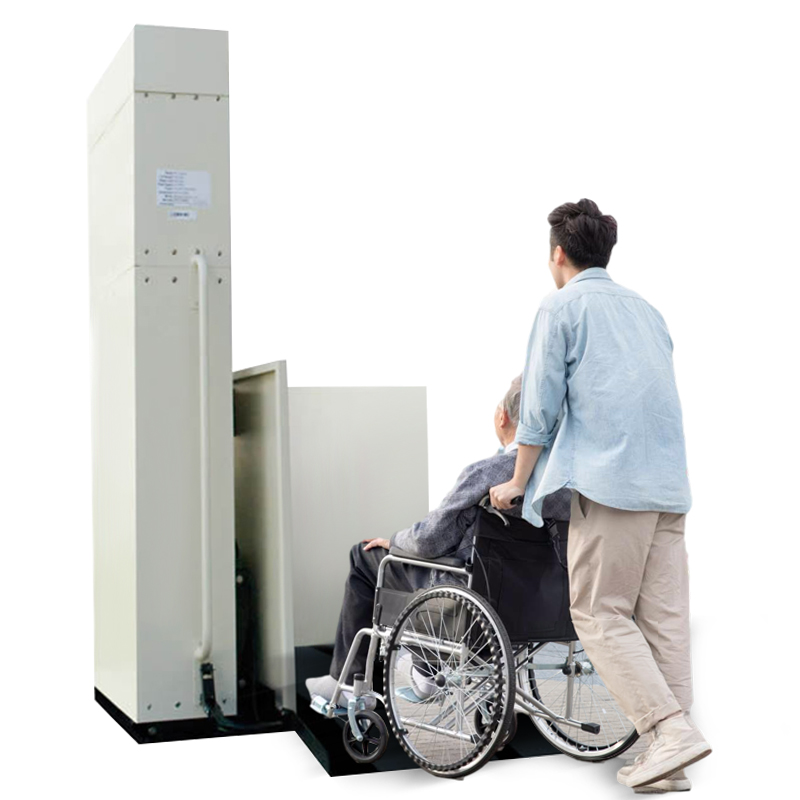
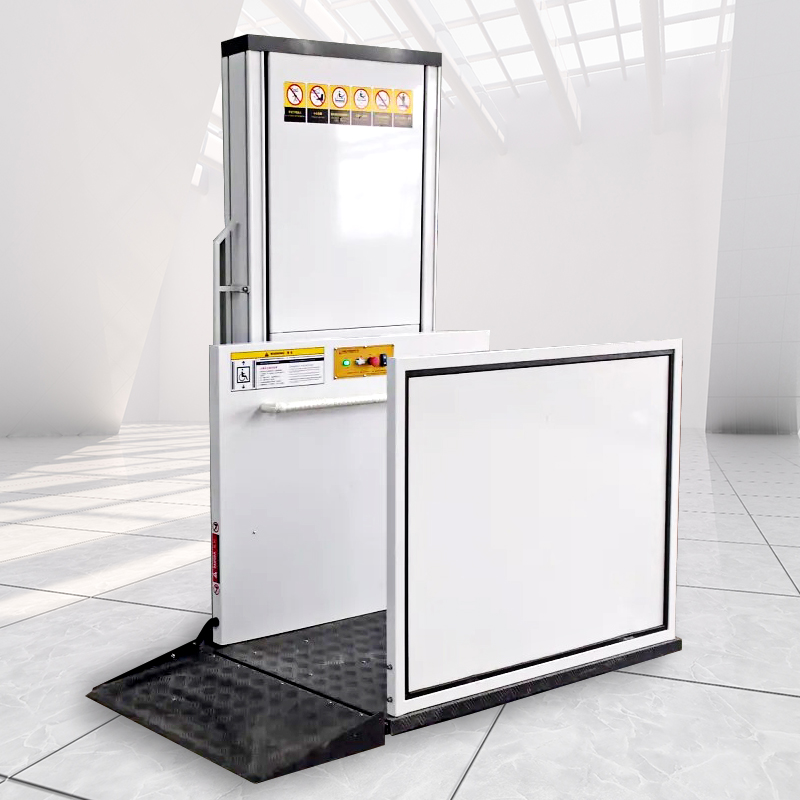
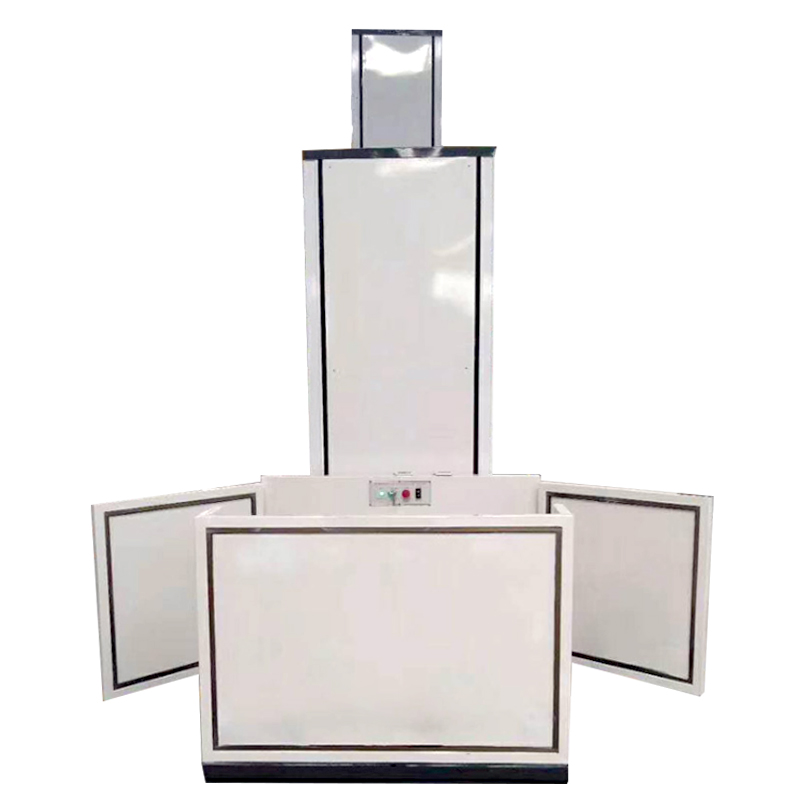
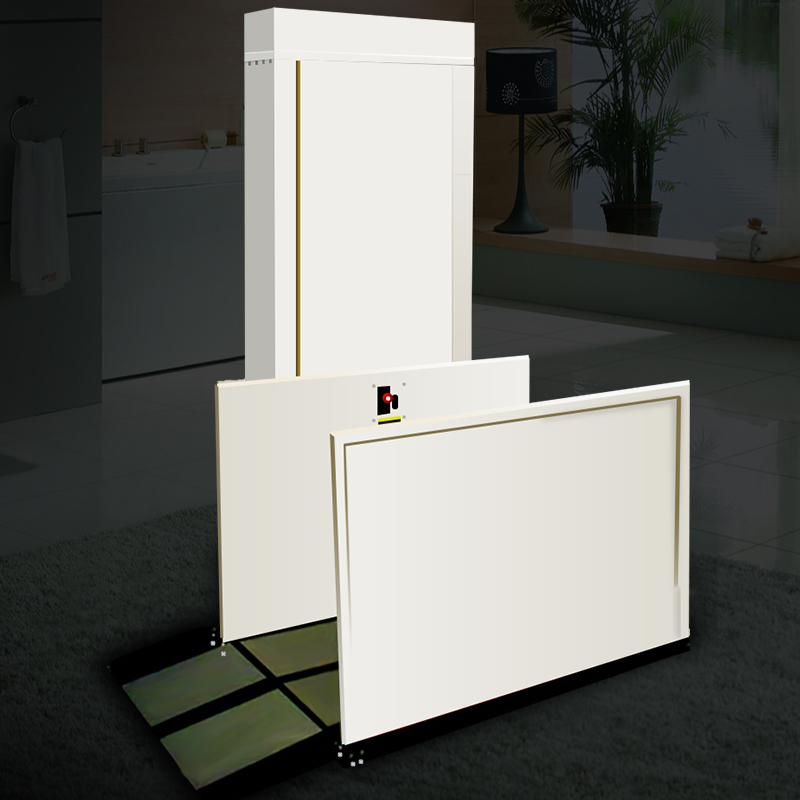
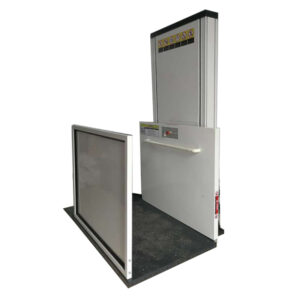
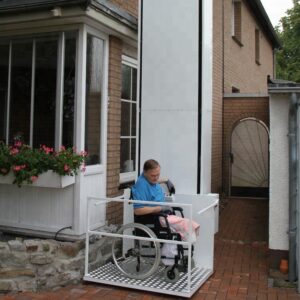
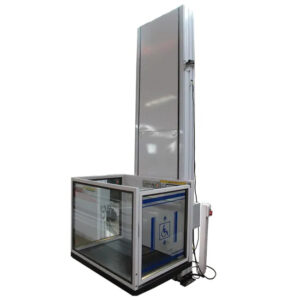
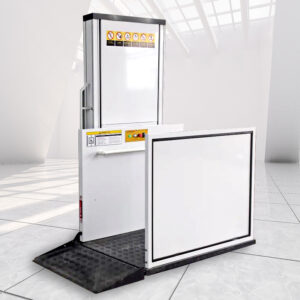
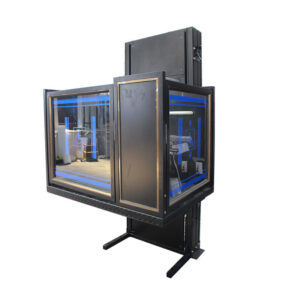
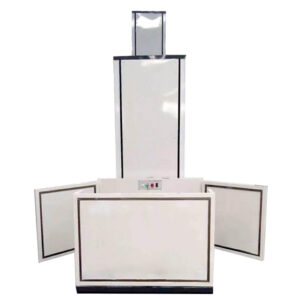
Reviews
There are no reviews yet.